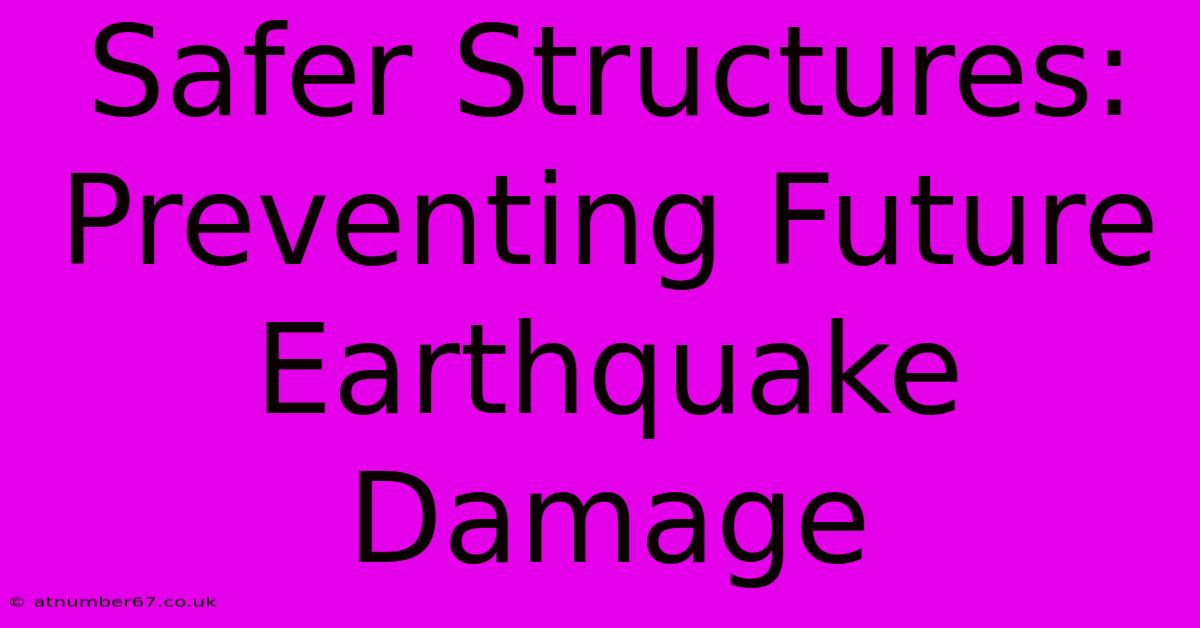Safer Structures: Preventing Future Earthquake Damage

Table of Contents
Safer Structures: Preventing Future Earthquake Damage
Earthquakes are unpredictable and devastating natural disasters. The impact of an earthquake isn't solely determined by its magnitude; the vulnerability of structures plays a crucial role in determining the extent of damage and loss of life. Building safer structures is paramount to mitigating the risks associated with seismic activity. This article explores key strategies for preventing future earthquake damage through improved building design and construction practices.
Understanding Earthquake-Resistant Design
The foundation of earthquake-resistant design lies in understanding how seismic waves affect buildings. Structures need to be able to withstand the ground shaking, lateral forces, and potential soil liquefaction. Several crucial elements contribute to creating safer structures:
1. Site Selection and Soil Analysis:
- Choosing stable ground: Avoiding areas prone to liquefaction (where saturated soil loses strength during shaking) is crucial. Thorough geological surveys are essential before construction begins.
- Understanding soil conditions: The type of soil significantly impacts how a building reacts to seismic waves. Design considerations must account for soil properties and potential ground amplification.
2. Structural Design and Materials:
- Ductility: Structures should possess ductility, meaning the ability to deform under stress without breaking. This allows the building to absorb seismic energy.
- Strength and stiffness: Appropriate material selection and structural systems are vital to withstand seismic forces. Reinforced concrete, steel, and shear walls are common choices.
- Base isolation: This technique involves separating the building from the ground using flexible bearings, reducing the transmission of seismic forces to the structure.
3. Architectural Design Considerations:
- Regular shape: Buildings with irregular shapes are more prone to uneven stress distribution during an earthquake. Simple, symmetrical designs are generally more resistant.
- Lightweight construction: Reducing the overall weight of the building minimizes the inertial forces acting on it during shaking.
- Proper bracing: Strategic bracing systems, like cross-bracing and moment frames, enhance the building's stability and resistance to lateral forces.
Implementing Safer Construction Practices
Effective design is only half the battle. Proper construction techniques are equally crucial:
1. Quality Control and Supervision:
- Strict adherence to building codes: Compliance with updated earthquake-resistant building codes is non-negotiable.
- Regular inspections: Thorough inspections during all phases of construction are essential to ensure quality and adherence to specifications.
- Experienced workforce: Skilled and experienced contractors are critical for implementing the design accurately.
2. Material Selection and Testing:
- High-quality materials: Using high-quality materials that meet specified strength and durability requirements.
- Material testing: Regular testing of materials ensures they meet the required standards and haven't been compromised.
3. Retrofitting Existing Structures:
Many older buildings were not designed to current earthquake standards. Retrofitting involves strengthening existing structures to improve their seismic resistance. Common techniques include:
- Shear wall installation: Adding shear walls to enhance lateral stability.
- Base isolation retrofit: Installing base isolation systems to decouple the building from the ground.
- Strengthening foundations: Improving the foundation's ability to resist ground movement.
The Importance of Public Awareness and Education
Preventing future earthquake damage extends beyond just building design and construction. Public awareness and education are vital components:
- Emergency preparedness: Educating the public on earthquake preparedness, including developing emergency plans and practicing drills.
- Building code enforcement: Ensuring strict enforcement of building codes and regulations is crucial for public safety.
- Community resilience: Developing community-level resilience strategies to cope with and recover from earthquake events.
Conclusion:
Building safer structures is a multi-faceted challenge requiring collaboration between engineers, architects, contractors, policymakers, and the public. By implementing advanced design principles, employing robust construction practices, and fostering a culture of preparedness, we can significantly reduce the devastating consequences of future earthquakes and build more resilient communities. Investing in seismic safety is not just about protecting structures; it's about safeguarding lives and ensuring a safer future.

Thank you for visiting our website wich cover about Safer Structures: Preventing Future Earthquake Damage. We hope the information provided has been useful to you. Feel free to contact us if you have any questions or need further assistance. See you next time and dont miss to bookmark.
Featured Posts
-
Lady Gaga Age A Celebration Of Her Career
Apr 04, 2025
-
High Blood Pressure In Older Adults Prevention And Treatment
Apr 04, 2025
-
Asmita Adhikaris Age And The Power Of Determination
Apr 04, 2025
-
Kaley Cuocos Family Life Daughters Age And More
Apr 04, 2025
-
Rupert Grints Financial Empire A Deep Dive
Apr 04, 2025
